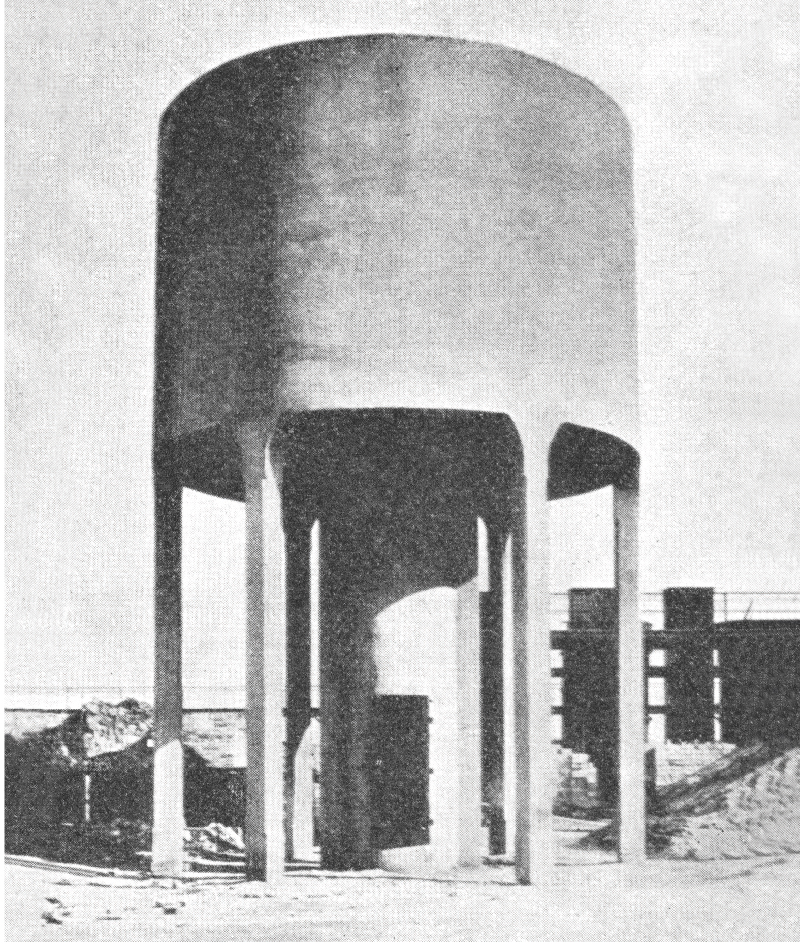ABSTRACT
This paper presents a summary of some of the results of the research project, “Water towers – identification, documentation, presentation, new utilization”, (DG18P02OVV010), which has been implemented since 2018 as part of the Programme for the Support of applied Research and Development of National and Cultural Identity for 2016–2022 (NAKI II) of the Ministry of Culture of the Czech Republic. In terms of content, it follows on from articles from previous years published in this periodical, but clarifies and supplements the issues of technical terminology and typology established at its inception based on the knowledge gained during the project. Furthermore, it presents general results of the records of the structures of elevated water tanks and focuses on a brief description of the historical development of these structures in our territory.
INTRODUCTION
At the beginning of the research project “Water towers – identification, documentation, presentation, new utilization” (DG18P02OVV010) it was necessary to address the issue of defining the technical terminology and typology of the structures of elevated water tanks. A group of authors elaborated and presented this topic in 2018 and 2019 in two issues of the magazine VTEI [1, 2]. In the course of the project, a number of new findings were attained, on the basis of which some of the technical terms were specified and the knowledge of the typology of these structures was expanded. This referred especially to a more precise delimitation of the object of our interest – i.e. elevated water tanks, and determination of the time frame of their construction.
One of the goals of the research project was to create records of elevated water tanks. We have managed to localise almost 1,500 existing and demolished structures, the classification of which is further described below. Thanks to the extensive research of structures both in the field and in archival and literary sources, we were able to fulfil the main objective of the project: to capture the historical, constructional, technological, and architectural development of elevated water tanks in our territory in relation to various types of water supply systems in which they served a variety of functions. A brief outline of the development, which is part of this paper, was created on the basis of the facts ascertained during the project, and can serve as a summary for its more detailed elaboration in the forthcoming book.
METHODOLOGY
Identification and localisation of elevated water tanks
The first step in the research was the identification and localisation of existing and demolished elevated water tanks in the Czech Republic. The primary source of data and information when creating the initial records was mainly the web database Vodárenské věže (Waterworks towers) [3]. At the beginning of the project there were 530 structures recorded, although these also involved structures which were not considered elevated water tanks according to the methodology of our project. These records were supplemented by the excerption of the database Industriální typologie (Industrial typology) of Výzkumné centrum průmyslového dědictví (Research Centre for Industrial Heritage), Památkový katalog NPÚ ČR (Monument catalogue of the National Heritage Institute of the Czech Republic) and others [4]. In addition, various map sources were used: Základní vodohospodářské mapy ČR (Basic water-management maps of the CR), publicly available maps from internet portals, and historic orthophotomaps [5]. Contemporary specialised literature, including regional and technical periodicals and newspapers, was also used [6]. The results of previous projects or research of the members of the research team were also taken into account [7]. An important source of information in terms of the existence and location of structures on railways were the activities of a number of museums and interest groups focused on the history of railway transportation in the Czech Republic.
Archival research activities
We mainly used archival sources to obtain information about elevated water towers. In particular, this involved construction documentation and related files. They can be used not only to obtain awareness about the structural form of elevated water tanks but also information about who had each structure built and when, how it was financed, who built it and how, and how it was structurally transformed, etc. In addition, these sources often provide broader information about the function of the whole complex of which the elevated water tank was part.
Construction documentation of municipal elevated water tanks was searched for in fonds of relevant authorities. These are usually urban and municipal archival fonds and also fonds of district councils. Here, depending on the nature of individual files, written sources are usually archived under the pressmark of the water department. Another important source of information was the agenda of awater management book and related collections of documents and plans, which is nowadays also archived in the fonds of district authorities. Documents of both aforementioned fonds are now deposited in the fonds of relevant State District Archives. In addition to this, construction files were also used; these historically originated under the responsibility of municipalities functioning as construction authorities. Nowadays, they are usually archived in the record office of contemporary territorially competent construction authorities.
Construction documentation related to industrial elevated water tanks was searched for mainly in the fonds of district councils, deposited in relevant State District Archives. Here, depending on the nature of the file, the documentation is usually archived under the pressmark of the trade licensing department (exceptionally also of the construction department). The aforementioned agenda of the water management book and related collections of documents and plans were also used. It was also possible to find construction and file documentation in archival fonds of given enterprises (stored in relevant State District Archives or State Regional Archives) and also in unofficial archives which were part of the heritage or originated by activities of owners or operators of given complexes and have not been shredded. When it was necessary, materials that historically originated under the responsibility of municipalities functioning as building authorities were also examined.
The main source of information about elevated water tanks on railways were archival sources from the fonds specialising in the construction and operation of railway lines in the territory of today’s Czech Republic [8]. In some cases these were disorganised fonds requiring time-consuming research.
The main source of information about the few elevated water tanks used for agricultural operation built before the Second World War were the record offices of construction authorities. The mass construction of elevated water tanks in agriculture only began in the 1960s and information about them is usually traceable in the fonds of district national committees stored in relevant State District Archives.
Apart from construction documentation, a number of other archival documentation was also used and this helped us to also explain the economic-social context of the origin and operation of elevated water tanks in towns and villages. These are, for example, village chronicles, minutes from town authorities meetings, and station chronicles.
In the case of demolished structures, archival documents are often the only relevant sources of information about the appearance and history of individual structures. In this respect, it was also important for us to track down their historical appearance, usually stored in photographic collections of relevant archives, but often also in regional museums, etc.
Field research
In the case of some structures, field research was carried out. It was based, wherever possible, on the methods of constructional-historical research. The on-site research focused in detail on constructional and technological design of a structure and its spatial context, as well as on the identification of the wider context, i.e. knowledge about energy management, water sources and their subsequent distribution. Where possible, simplified documentation of the current state was created in the form of basic specialisation, including elementary geometric characteristics and photo documentation. In the case of some structures, their most frequent constructional-technical problems were analysed.
TECHNICAL TERMINOLOGY AND RESEARCH TOPIC DELIMITATION
In accordance with the project results and existing laws and standards [9], we solely use the term elevated water tank, which refers to structures consisting of one or more reservoirs. These reservoirs, which serve for water accumulation, are placed at a certain height on supporting structures which were constructed for the purpose of bearing reservoirs, and the reservoirs here serve one of the defined functions of the elevated water tank [10]. They also include structures which could have been created by construction intervention into the structural design of the original elevated structure with the clear aim of converting it into an elevated water tank [11].
These are also multi-purpose structures which, apart from the function of an elevated water tank, also serve different functions unrelated to the waterworks operation, and which were designed and subsequently (not necessarily at the same time) constructed as one elevated structure. At the same time, there must be a condition fulfilled that this operation itself would require another elevated structure. The assessment of multi-purpose structures requires an individual approach.
In some factories – especially textile ones – we can see a reservoir placed above the roof in a separate part of the building. There was a fire escape staircase situated in this building which connected individual floors of the operation and the water accumulated in the reservoir was also mostly used for fire-fighting purposes. These structures do not correspond to our definition of multi-purpose structures (a staircase as such is not a tower-like structure by its nature) and with regard to the location of the reservoir on a structure which was not primarily designed to bear it, it does not correspond to the definition of an elevated water tank either, so we did not deal with them further.
Not even reservoirs which are situated either directly on roofs of structures (usually factories) or above their roofs on low elevated structures are considered as elevated water tanks because the predominant structures under them are not primarily designed to bear them.
An important task of the research was to state clearly from what period elevated structures of waterworks systems could be considered as elevated water tanks. As early as in the first half of the 15th century, towers with reservoirs on top floors were documented in waterworks systems, into which water was driven by piston pumps and then flowed gravitationally to public fountains or private houses [12]. However, the volume of these reservoirs was small without any space for creating any reserve [13]. Therefore they did not enable the supply of water in the case of unexpected situations, which could have included failures of a water wheel, pumping equipment, or discharge piping. The construction of the tower was also designed mainly with regard to ensuring the statics of relatively tall buildings, although the small volume of the reservoir itself usually did not pose a major problem for its load-bearing capacity and stability. Water towers, which from the aforementioned period supplemented the panorama of many Czech towns (Fig. 1), served only a pressure function within the distribution networks and we do not classify them as elevated water tanks in the scope of our research.
Fig. 1. Old Town Water Tower, which was mentioned as early as in the 15th century, forms an inseparable part of the panorama of the right Vltava riverbank (Photo: R. Kořínek)
The same happened with towers which had been constructed for purposes other than waterworks, for example as defence towers in town fortification systems. Some of them had reservoirs integrated into them after their original function had ceased, which thus became part of the water supply system. These structures were not built for the purpose of bearing reservoirs and these, due to their small capacity, provided only sufficient water pressure in the pipeline, therefore these structures are not considered elevated water tanks either.
Elevated water tanks were mentioned for the first time in connection with the construction of steam-powered railways at the end of the first half of the 19th century. To operate steam locomotives it was necessary to ensure a sufficient amount of water. Filling their storage tanks in the station by pumping would take too long and would disrupt the traffic flow. Therefore it was necessary to create a corresponding supply of water in another way at the location of locomotive water-filling. As a result, such structures started to be built in those floors where there was a storage reservoir as a source of immediately available water.
In connection with elevated water tanks for the needs of steam locomotives, we have made a slight change in the terminology suggested in 2018. At that time we started to use the term railway elevated water tank. But after having examined these structures carefully, we stopped using this term. Water accumulated in elevated water tanks on the railway was used not only for filling steam locomotives but in some complexes with a similar kind of operation it was used for washing vehicles, washing locomotive boilers out, or for extinguishing purposes, and drinking water was accumulated here too. There were several ways water could have been used and to simplify the terminology of such an elevated water tank to just a railway elevated water tank would be imprecise and confusing. Therefore, we use the term elevated water tank and add a more detailed specification indicating what purpose the accumulated water was used for if this information is available.
Basic data from the records of elevated water tanks
Within the research and localisation, almost 1,500 existing and demolished structures of elevated water tanks have been recorded. 517 structures in total have been classified as systems supplying populations with water, out of which 475 structures still exist. For the needs of industrial complexes, 246 structures have been localised, out of which 156 structures exist. In agricultural complexes, a total number of 206 elevated water tanks have been identified, out of which 189 still exist. For the needs of railway operations, a total amount of 525 elevated water tanks have been recorded. Given the fact that the steam power operation was terminated in our country in the 1970s and 1980s and a lot of non-functional structures [14] have already been demolished, 316 of which have been preserved so far [15].
The construction of standardised spherical elevated water tanks (called Hydroglobes and Aknaglobes) was quite a significant phenomenon in the field of the construction of elevated water tanks. The importation of Hydroglobes (Fig. 21) started in the middle of the 1960s from the Hungarian People’s Republic and about 200 of these elevated water tanks were set up. At first, they were used for the needs of agricultural complexes, later they were integrated also into waterworks systems, supplying population and complexes of industrial enterprises with water. Subsequently, they were supplemented with similar types of structures, Aknaglobes, of which about 250 were constructed. Approximately one third of all recorded elevated water tanks in the territory of the Czech Republic are formed by these standardised steel structures.
Outline of the historical overview of the development of elevated water tanks in the tracked period
The oldest elevated water tanks appeared in our territory in 1838 [16], when the first steam-powered railway was put into operation in the Czech lands between Břeclav and Rajhrad (Fig. 2). The rapid development of railway transportation caused their number to increase and these structures to be modernised, especially with respect to the application of new trends in the material and structural design of reservoirs and methods of water pumping. The use of bricked buildings with steel reservoirs with a flat and suspended bottom and the standardisation of buildings (including their equipment), which, moreover, often took over the architecture of other buildings within the station or the whole railway, was typical for this period. While the oldest of them were still built in the form of architectural styles of Empire and then Classicism, later on buildings started to appear reflecting historicist approaches. Their design included a wide range of structures, ranging from architecturally sophisticated objects to more austere structures built in a generally accepted style.
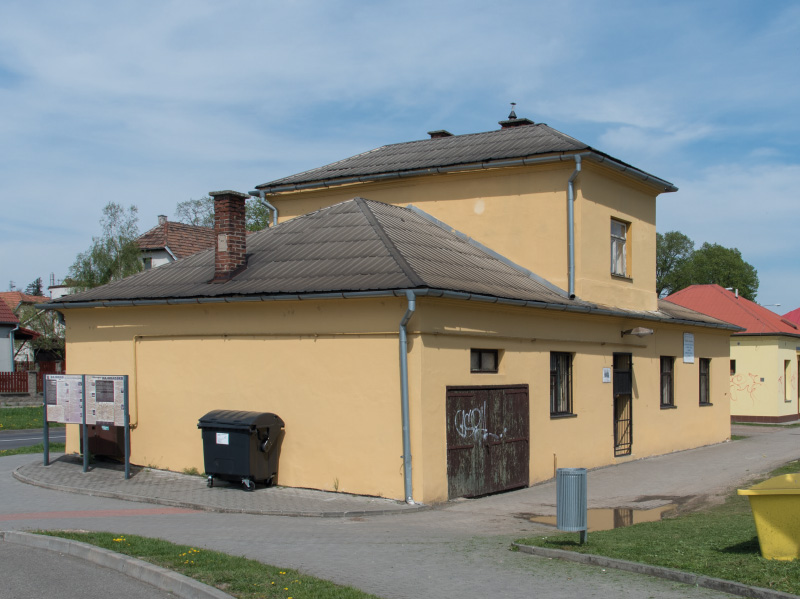
Fig. 2. The oldest preserved elevated water tank in our territory was built at the railway station in Rajhrad in 1838 (Photo: R. Kořínek)
Modern reinforced concrete started to be used quite slowly on railways. With the exception of a unique structure of the elevated water tank in Bohumín, built in 1907 (Fig. 3), it became increasingly popular only during the 1920s. Its introduction to railways first brought a new solution for the accumulation of water in the form of two concentric cylindrical reservoirs with a flat bottom and a thin-walled shell. Later, it also expanded into the supporting structures designed on a circular ground plan in the form of closed skeleton systems in already completely separate buildings.
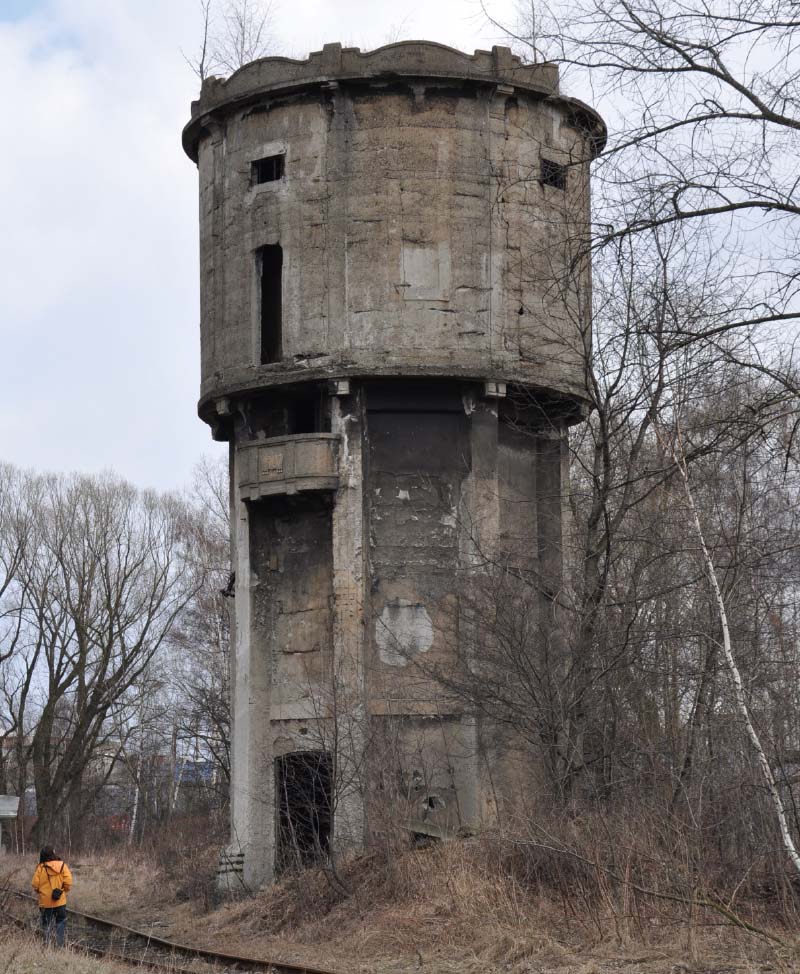
Fig. 3. Bohumín elevated water tank is the first documented example of the use of reinforced concrete for these railway structures (Photo: R. Kořínek)
Elevated water tanks have played an important role since the 1880s, especially in the construction of urban water supply systems and industrial plants. Their construction took place at these sites until the Second World War.
Great emphasis was placed on the architectural design of elevated water tanks in towns in particular. Elevated water tanks became symbols of technical advancement and their appearance was to correlate with the most significant buildings of towns (their vertical form also usually became a new part of the town panorama). Development and methods of use of building materials, hand in hand with influences and transformation of architectural styles at the turn of the 19th and 20th centuries, gave rise to a wide range of elevated water tanks of great value. Their appearance was often formed by prominent architects and builders of that time.
The architecture of elevated water tanks in towns thus took on a natural form based on historicising styles, especially Neo-Renaissance, which created the appearance of modern towns at the end of the 19th century (Fig. 4). However, the external appearance of elevated water tanks and the search for their morphology were not autotelic at the beginning of their construction. They emerged from the special nature of their new purpose, which was the accumulation of the amount of water at the height of the supporting structure.
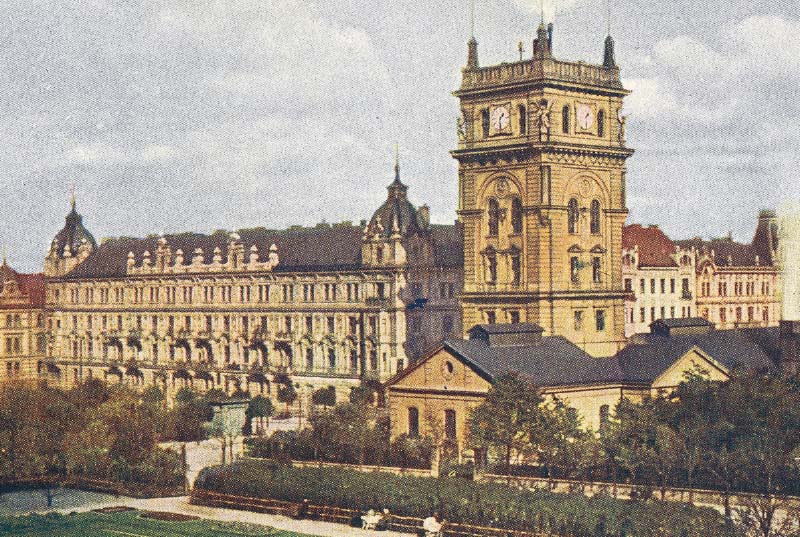
Fig. 4. The Neo-Renaissance elevated water tank of the former Královské Vinohrady aqueduct is still a prominent feature of this part of the city of Prague (Archive of R. Kořínek)
The construction design of elevated water tanks and their appearance were closely related to the shape of the reservoir, the material used for its production, and the way it is placed on the supporting structure. Circular steel reservoirs with a flat bottom used for the oldest elevated water tanks were placed on beams anchored in load-bearing walls onto which they transferred their load, and thus the construction design corresponded to the design of elevated water tanks of the time – prismatic structures on a square ground plan without a necessary extended upper space with the reservoir. The design of their facades could thus easily be adapted to the architectural trends of the time.
When, at the beginning of the 20th century, steel tanks constructed according to Professor Otto Intze’s patent [17] began to be used, the result was the narrowing of the supporting structure and thus the technical nature of the silhouettes of elevated water tanks was accentuated for the first time when the ground plan of its floor with the reservoir exceeded the supporting part (Fig. 5).
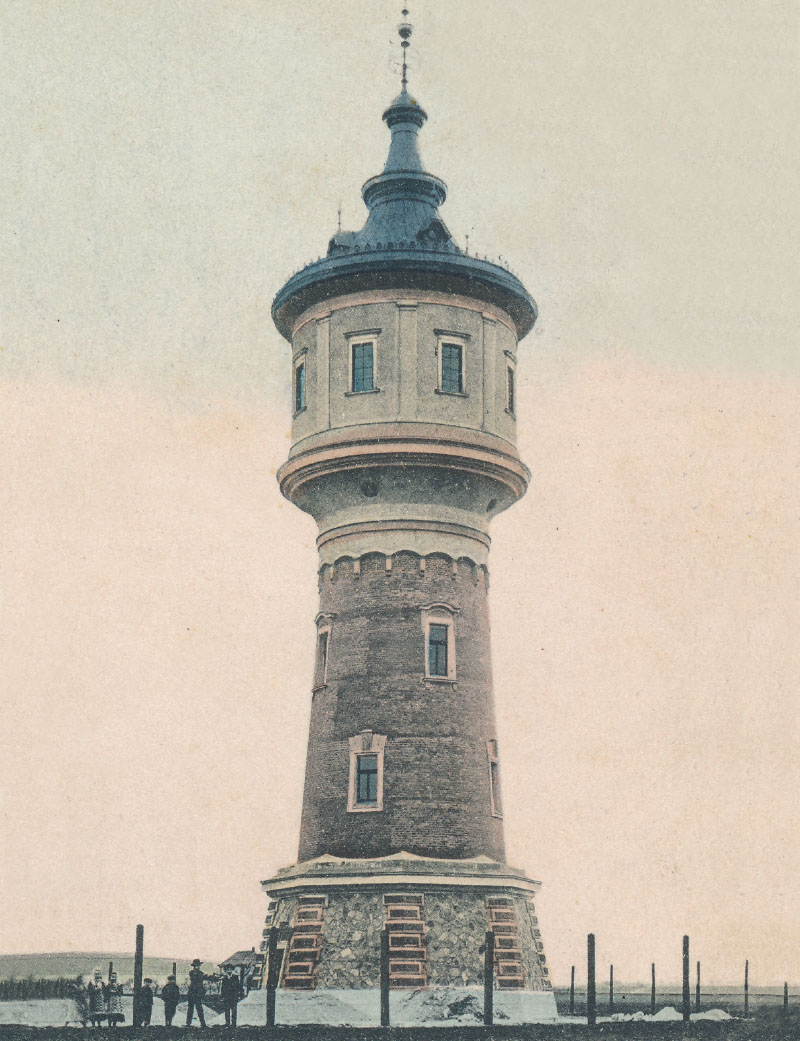
Fig. 5. Libeň elevated water tank from 1904, with the characteristic extension of the shell around the Intze reservoir (Archive of R. Kořínek)
Outline of the historical overview of the development of elevated water tanks in the tracked period
The oldest elevated water tanks appeared in our territory in 1838 [16], when the first steam-powered railway was put into operation in the Czech lands between Břeclav and Rajhrad (Fig. 2). The rapid development of railway transportation caused their number to increase and these structures to be modernised, especially with respect to the application of new trends in the material and structural design of reservoirs and methods of water pumping. The use of bricked buildings with steel reservoirs with a flat and suspended bottom and the standardisation of buildings (including their equipment), which, moreover, often took over the architecture of other buildings within the station or the whole railway, was typical for this period. While the oldest of them were still built in the form of architectural styles of Empire and then Classicism, later on buildings started to appear reflecting historicist approaches. Their design included a wide range of structures, ranging from architecturally sophisticated objects to more austere structures built in a generally accepted style.
Modern reinforced concrete started to be used quite slowly on railways. With the exception of a unique structure of the elevated water tank in Bohumín, built in 1907 (Fig. 3), it became increasingly popular only during the 1920s. Its introduction to railways first brought a new solution for the accumulation of water in the form of two concentric cylindrical reservoirs with a flat bottom and a thin-walled shell. Later, it also expanded into the supporting structures designed on a circular ground plan in the form of closed skeleton systems in already completely separate buildings.
Elevated water tanks have played an important role since the 1880s, especially in the construction of urban water supply systems and industrial plants. Their construction took place at these sites until the Second World War.
Great emphasis was placed on the architectural design of elevated water tanks in towns in particular. Elevated water tanks became symbols of technical advancement and their appearance was to correlate with the most significant buildings of towns (their vertical form also usually became a new part of the town panorama). Development and methods of use of building materials, hand in hand with influences and transformation of architectural styles at the turn of the 19th and 20th centuries, gave rise to a wide range of elevated water tanks of great value. Their appearance was often formed by prominent architects and builders of that time.
The architecture of elevated water tanks in towns thus took on a natural form based on historicising styles, especially Neo-Renaissance, which created the appearance of modern towns at the end of the 19th century (Fig. 4). However, the external appearance of elevated water tanks and the search for their morphology were not autotelic at the beginning of their construction. They emerged from the special nature of their new purpose, which was the accumulation of the amount of water at the height of the supporting structure.
The construction design of elevated water tanks and their appearance were closely related to the shape of the reservoir, the material used for its production, and the way it is placed on the supporting structure. Circular steel reservoirs with a flat bottom used for the oldest elevated water tanks were placed on beams anchored in load-bearing walls onto which they transferred their load, and thus the construction design corresponded to the design of elevated water tanks of the time – prismatic structures on a square ground plan without a necessary extended upper space with the reservoir. The design of their facades could thus easily be adapted to the architectural trends of the time.
When, at the beginning of the 20th century, steel tanks constructed according to Professor Otto Intze’s patent [17] began to be used, the result was the narrowing of the supporting structure and thus the technical nature of the silhouettes of elevated water tanks was accentuated for the first time when the ground plan of its floor with the reservoir exceeded the supporting part (Fig. 5).
Outline of the historical overview of the development of elevated water tanks in the tracked period
The oldest elevated water tanks appeared in our territory in 1838 [16], when the first steam-powered railway was put into operation in the Czech lands between Břeclav and Rajhrad (Fig. 2). The rapid development of railway transportation caused their number to increase and these structures to be modernised, especially with respect to the application of new trends in the material and structural design of reservoirs and methods of water pumping. The use of bricked buildings with steel reservoirs with a flat and suspended bottom and the standardisation of buildings (including their equipment), which, moreover, often took over the architecture of other buildings within the station or the whole railway, was typical for this period. While the oldest of them were still built in the form of architectural styles of Empire and then Classicism, later on buildings started to appear reflecting historicist approaches. Their design included a wide range of structures, ranging from architecturally sophisticated objects to more austere structures built in a generally accepted style.
Modern reinforced concrete started to be used quite slowly on railways. With the exception of a unique structure of the elevated water tank in Bohumín, built in 1907 (Fig. 3), it became increasingly popular only during the 1920s. Its introduction to railways first brought a new solution for the accumulation of water in the form of two concentric cylindrical reservoirs with a flat bottom and a thin-walled shell. Later, it also expanded into the supporting structures designed on a circular ground plan in the form of closed skeleton systems in already completely separate buildings.
Elevated water tanks have played an important role since the 1880s, especially in the construction of urban water supply systems and industrial plants. Their construction took place at these sites until the Second World War.
Great emphasis was placed on the architectural design of elevated water tanks in towns in particular. Elevated water tanks became symbols of technical advancement and their appearance was to correlate with the most significant buildings of towns (their vertical form also usually became a new part of the town panorama). Development and methods of use of building materials, hand in hand with influences and transformation of architectural styles at the turn of the 19th and 20th centuries, gave rise to a wide range of elevated water tanks of great value. Their appearance was often formed by prominent architects and builders of that time.
The architecture of elevated water tanks in towns thus took on a natural form based on historicising styles, especially Neo-Renaissance, which created the appearance of modern towns at the end of the 19th century (Fig. 4). However, the external appearance of elevated water tanks and the search for their morphology were not autotelic at the beginning of their construction. They emerged from the special nature of their new purpose, which was the accumulation of the amount of water at the height of the supporting structure.
The construction design of elevated water tanks and their appearance were closely related to the shape of the reservoir, the material used for its production, and the way it is placed on the supporting structure. Circular steel reservoirs with a flat bottom used for the oldest elevated water tanks were placed on beams anchored in load-bearing walls onto which they transferred their load, and thus the construction design corresponded to the design of elevated water tanks of the time – prismatic structures on a square ground plan without a necessary extended upper space with the reservoir. The design of their facades could thus easily be adapted to the architectural trends of the time.
When, at the beginning of the 20th century, steel tanks constructed according to Professor Otto Intze’s patent [17] began to be used, the result was the narrowing of the supporting structure and thus the technical nature of the silhouettes of elevated water tanks was accentuated for the first time when the ground plan of its floor with the reservoir exceeded the supporting part (Fig. 5).
The transformation of the technology of the most important functional part of elevated water tanks – their reservoirs – thus also originated the beginning of the transformation of the understanding of the external presentation of elevated water tanks as purely technical structures. Hand in hand with the transformation of the approach to architecture and the related transformation of architectural styles (especially with the advent of art Nouveau), the decorative and artistic representation of elevated water tanks gradually faded away, and their appearance took on simpler forms which underlined their real purpose (Fig. 6). The technical nature of these structures was accentuated by the austerity of facades and practical design solutions, even before modern architectural trends which held an approach in which form followed the function were fully reflected in our country.
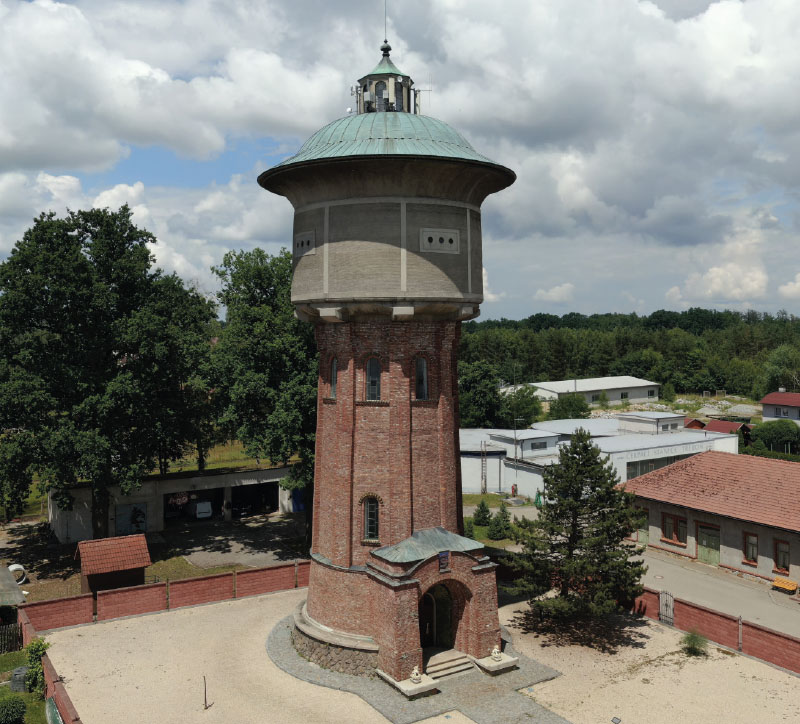
Fig. 6. The shape of the elevated water tank in Třeboň was designed by architect Jan Kotěra, who was also in charge of the design of the elevated water tank of Vršovice waterworks in Prague-Michle (Photo: O. Civín)
The emergence of modern building materials, especially reinforced concrete [18], at the beginning of the 20th century helped to gradually transform existing architectural forms. In fact, reinforced concrete immediately started to be used for all construction parts of elevated water tanks. The first use of reinforced concrete as the exclusive material in the construction of an entire elevated water tank in the urban environment in our country is paradoxically also connected with the use of open Art Nouveau architecture, which led to its somewhat bizarre appearance (Fig. 7). However, later constructions can be characterised by more austere forms. In contrast to the construction of water tanks in industrial complexes or as parts of water supply systems financed by industrial plants for their working-class housing, in our urban environment there are no documented elevated water tanks with open reinforced concrete supporting structures. Water tanks thus always became part of sophisticated architectural design only in connection with brick lining (Fig. 8) or, less frequently, in combination with independent supporting pillars and a closed connecting shaft (Fig. 9).
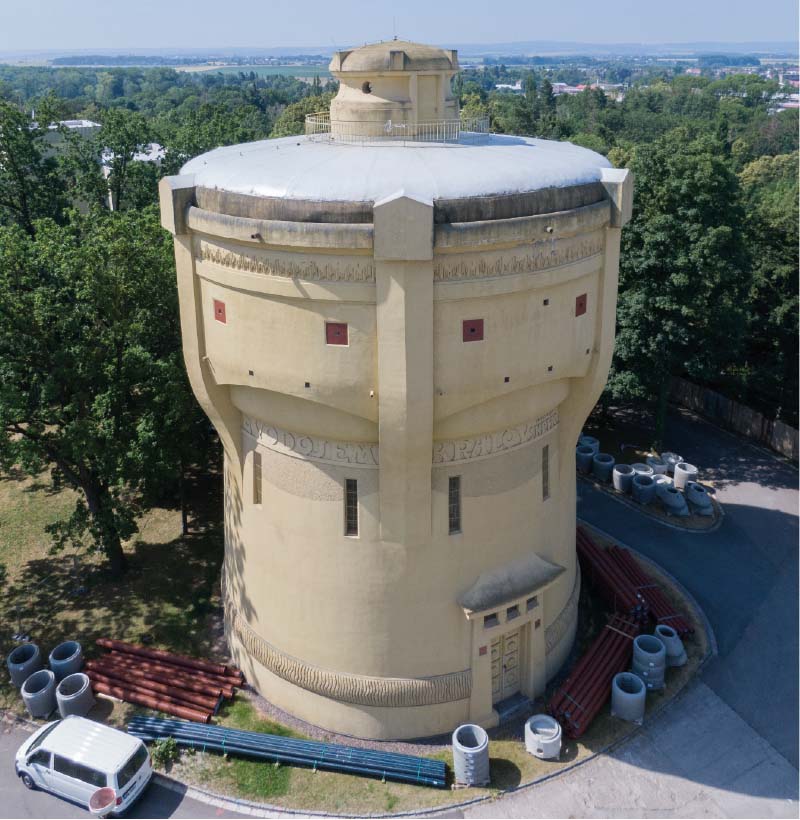
Fig. 7. The oldest preserved reinforced concrete elevated water tank in an urban environment was built in Pardubice in 1907 (Photo: O. Civín)
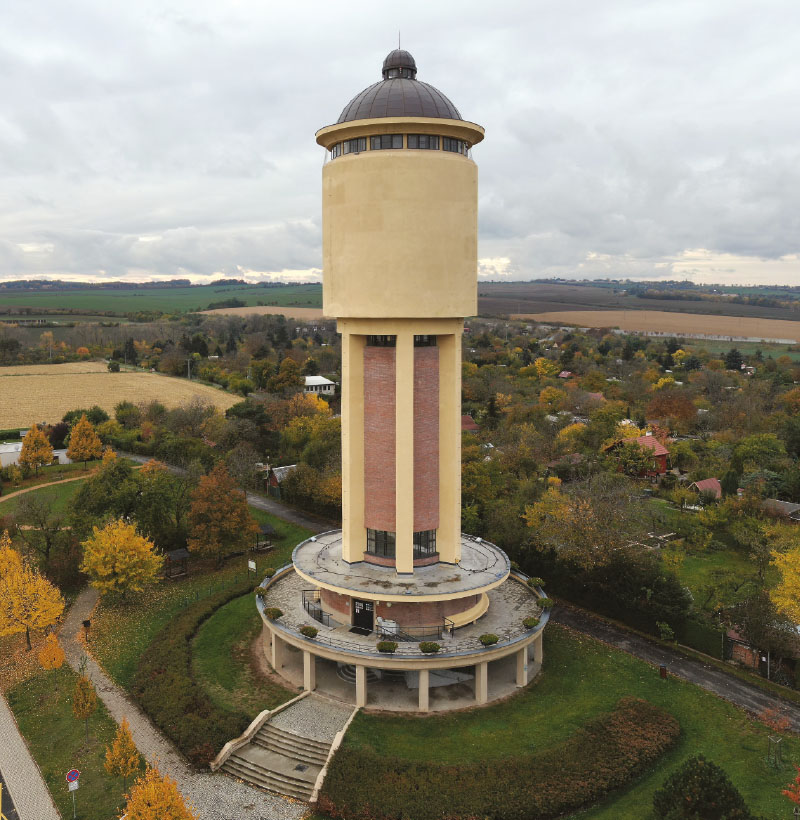
Fig. 8. Elevated water tank in Kolín, designed by architect František Janda in a functionalist style (Photo: O. Civín)
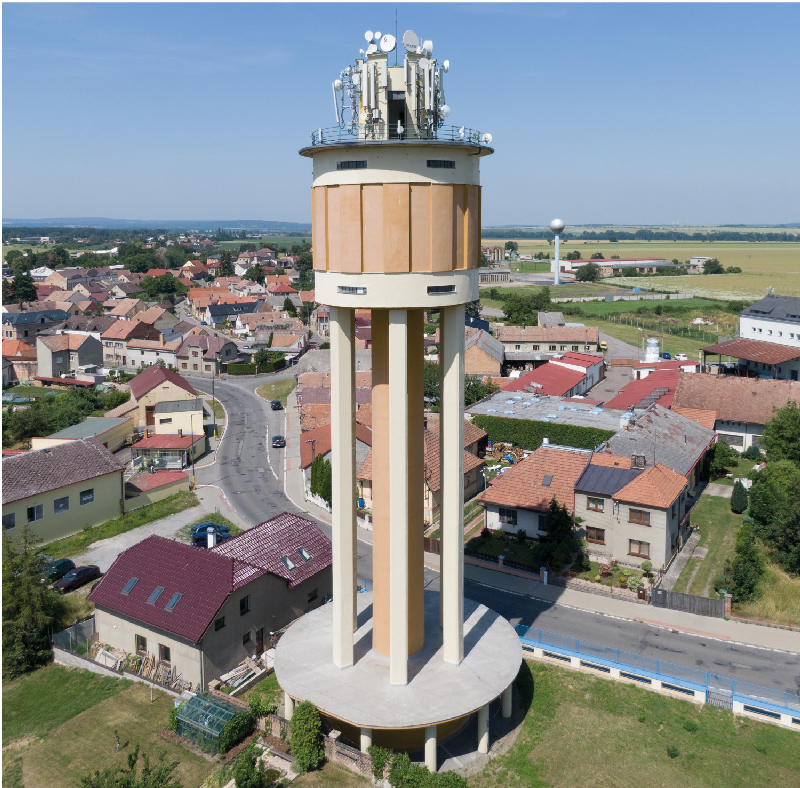
Fig. 9. Combined load-bearing structure of the elevated water tank in Chrast (Photo: O. Civín)
A slightly different development can be observed in the case of water tanks built for the needs of industrial complexes, although even here we can find some common features. To put it simply, even in industry the shape of elevated water tanks was logically also influenced by the form of the functional essence of the structure – the reservoir. The oldest elevated water tanks in industrial complexes documented from the turn of the 1880s and 1890s were thus constructed as masonry buildings (plastered or with facing masonry and the appearance reflecting either contemporary architectural styles or the nature of the premises) with steel reservoirs and flat or suspended bottoms (Fig. 10).
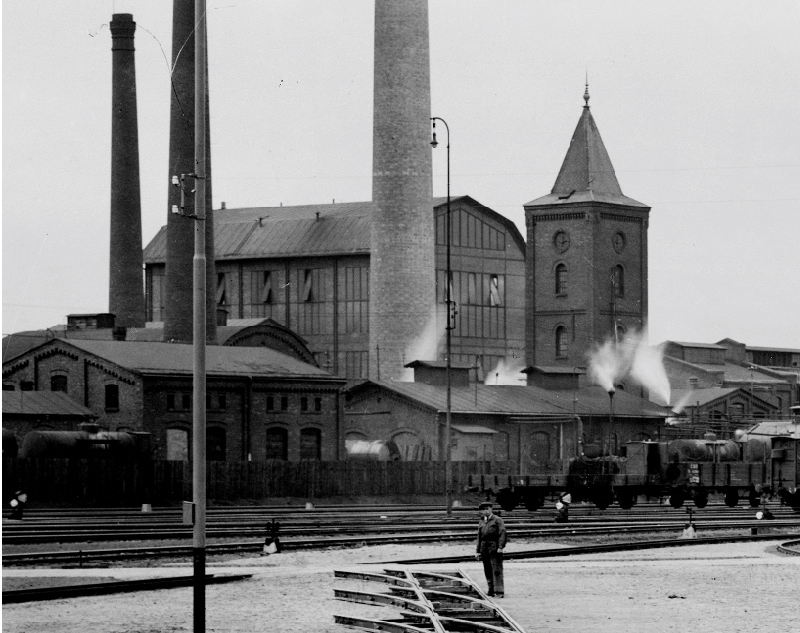
Fig. 10. One of the first elevated water tanks built in industrial complexes was Rudolf Rütgers’s tar processing plant in Zábřeh nad Odrou (today part of Ostrava) [19]
Elevated water tanks in industrial complexes usually also had an architectonic form which often reflected the appearance of the factory premises, especially if the water tanks were an integral part of the complex. In spite of that, it was in this area – which was logical – where the trend of utilitarisation manifested itself much earlier than in others and was influenced mainly by the use of reinforced concrete and technologies which, thanks to this material, allowed the design of the supporting structure in a specific way.
The emergence, or establishment, of reinforced concrete occurred much faster in industrial complexes than in towns (Fig. 11). Although even among industrial elevated water tanks we can find examples where the supporting structures from reinforced concrete were finished by masonry, much more often can we see uncovered open beam structures whose austere appearance complemented their utilitarian use of bearing the reservoir with water usable for industrial operation or production (Fig. 12). This type of constructional design can therefore be encountered exclusively in industry, although several of these elevated water tanks were built outside factory complexes as well. These were structures built for the needs of employees’ housing. An example is an elevated water tank in a housing area called Kanada, built by Třinec Iron and Steel Works.
Fig. 11. The oldest elevated water tank in our territory, during the construction of which reinforced concrete was used, was located in Holešice from 1905 [20]
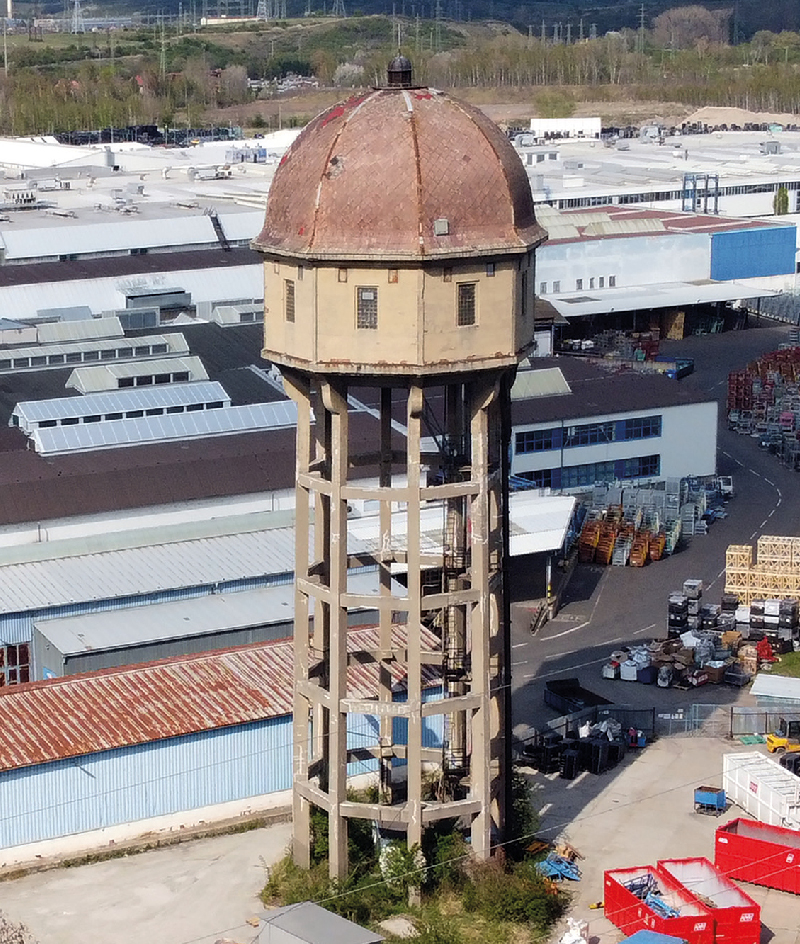
Fig. 12. The elevated water tank of the former glass factory in Bílina-Chudeřice is an example of the use of a subtle open reservoir-bearing structure (Photo: M. Postl)
A similar approach can be seen in structures whose reservoir was supported by steel truss beams or rolled profiles.
In industrial complexes we can also find reinforced concrete elevated water tanks with a combined constructional design where the open part is complemented by a closed central shaft. The oldest preserved structure of this kind is an elevated water tank built in 1909 for the needs of a nearby brewery in Vlkýš, in today’s cadastre of Heřmanova Huť (Fig. 13). In subsequent years, the village was expanding and today the water tank is part of its built-up area of independent houses and blocks of flats. The sign “BRAUEREI WILKISCHEN’’ on the reservoir shell reminds us of its industrial past. This structure, which was out of operation for a long time, underwent reconstruction and today it serves as a lookout tower accessible to the public.
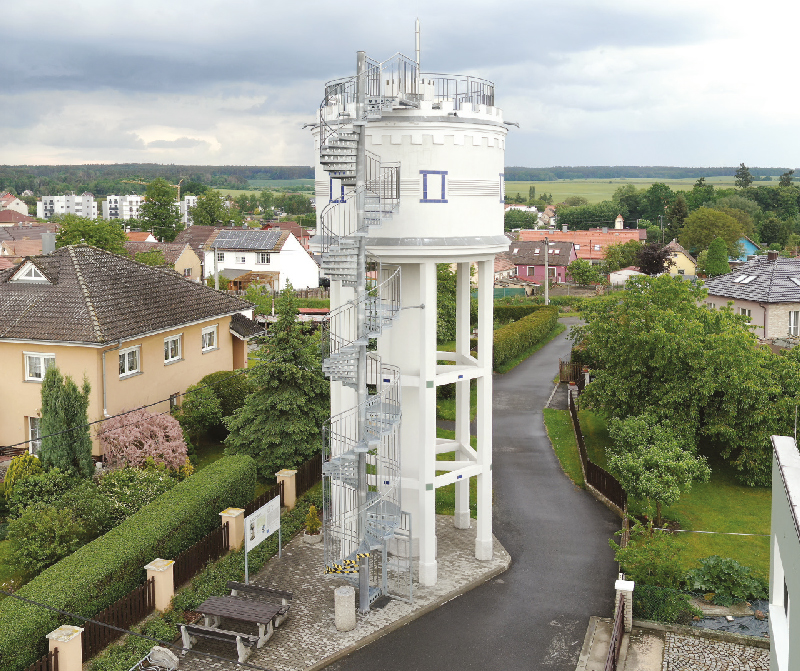
Fig. 13. The reinforced concrete elevated water tank in Heřmanova Huť – Dolní Sekyřany was rebuilt as a lookout tower and is accessible to the public (Photo: O. Civín)
Such trends in industry continued to occur simultaneously until the Second World War, and none of these approaches ever prevailed against the others. In the 1920s and 1930s we can still come across purely utilitarian (Fig. 14) and architecturally more sophisticated implementations of elevated water tanks (Fig. 15).
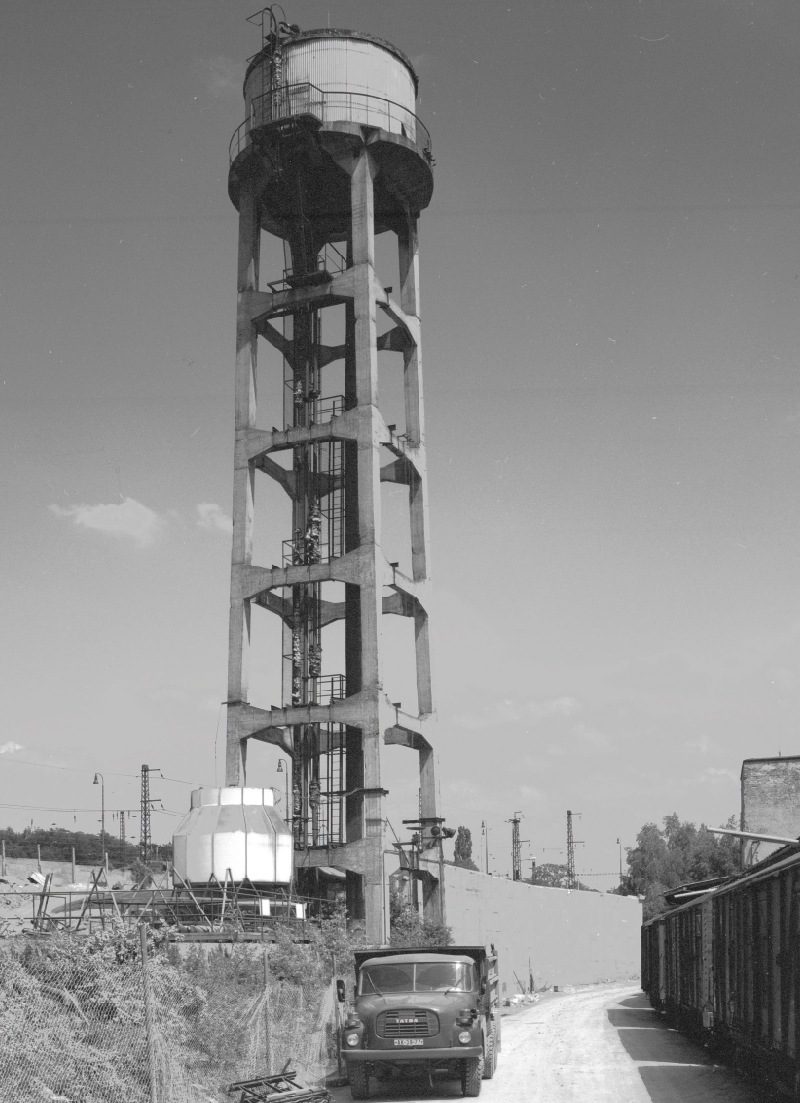
Fig. 14. An elevated water tank for the Michelin tyre factory in Prague-Záběhlice was built in a purely utilitarian style [21]
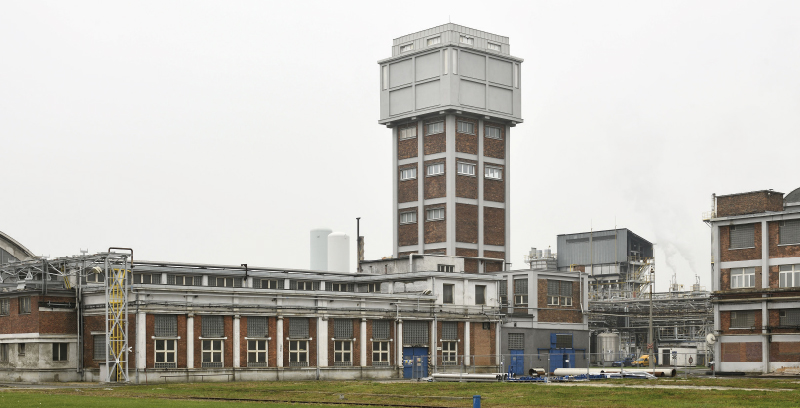
Fig. 15. The elevated water tank in Ostrava-Mariánské Hory is united with the surrounding buildings by a reinforced concrete skeleton with a combination of plastered surfaces, faced masonry, and openwork motifs (Photo: R. Polášek)
The multi-purpose structures of chimney water tanks [22], which started to be built in factory complexes at the beginning of the 20th century, acquired a very specific form of steel reservoirs based on the design of Professor Otto Intze’s reservoirs and reinforced concrete reservoirs in the shape of a cylindrical or cone placed on a narrower base (Fig. 16). The biggest motivation for their construction was mainly to save financial costs compared to the construction of separate elevated water tanks with reservoirs of smaller cubic capacity, and probably also to save space in limited areas of factory premises [17]. Other multi-purpose structures in industrial complexes include, for example, cooling towers of coking plants or some tower structures of urban slaughterhouse cold rooms, which apart from bearing a reservoir also bore shower coolers.
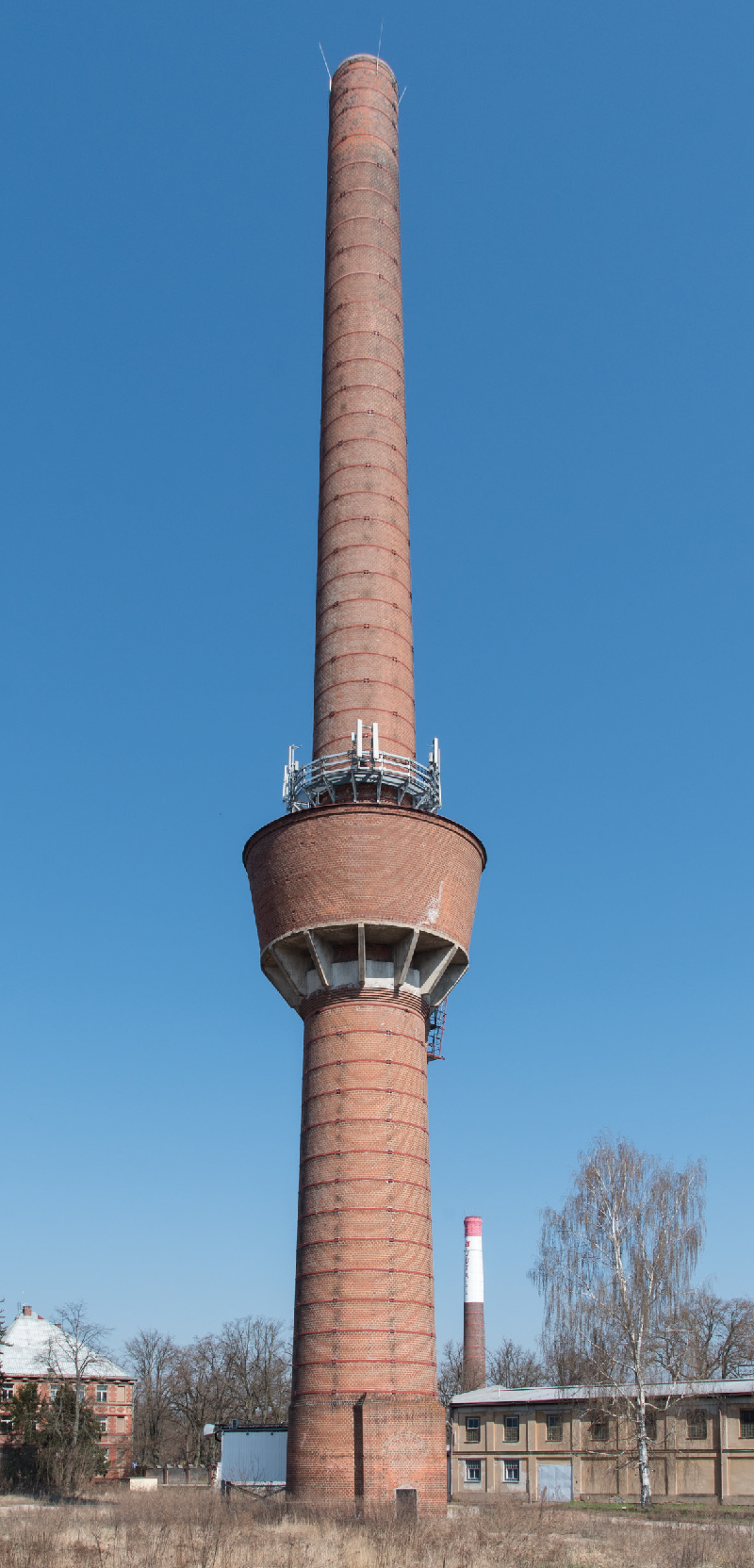
Fig. 16. In 1942, an 80-metre high chimney with a reinforced concrete reservoir with a volume of 300 m3 was built for Josef Sochor’s Mechanical weaving and textile printing works in Dvůr Králové nad Labem (Photo: M. Vonka)
The construction of water supply systems and elevated water tanks in villages had also already started before the First World War. These constructions took place mainly in areas where existing sources of drinking water were not sufficient at all or were polluted by industrial production or as a result of technically inadequate implementation of aqueducts (for example, in the form of an open storage reservoir). Investors in such structures were either various cooperatives, the municipalities themselves, or also cases where external investors were those who motivated the constructions. These rural water tanks were often interesting structures too, becoming dominant features of villages and the surrounding landscape, and there are even examples of unexpectedly modern designs and architectural solutions or the early use of advanced building materials (Fig. 17).
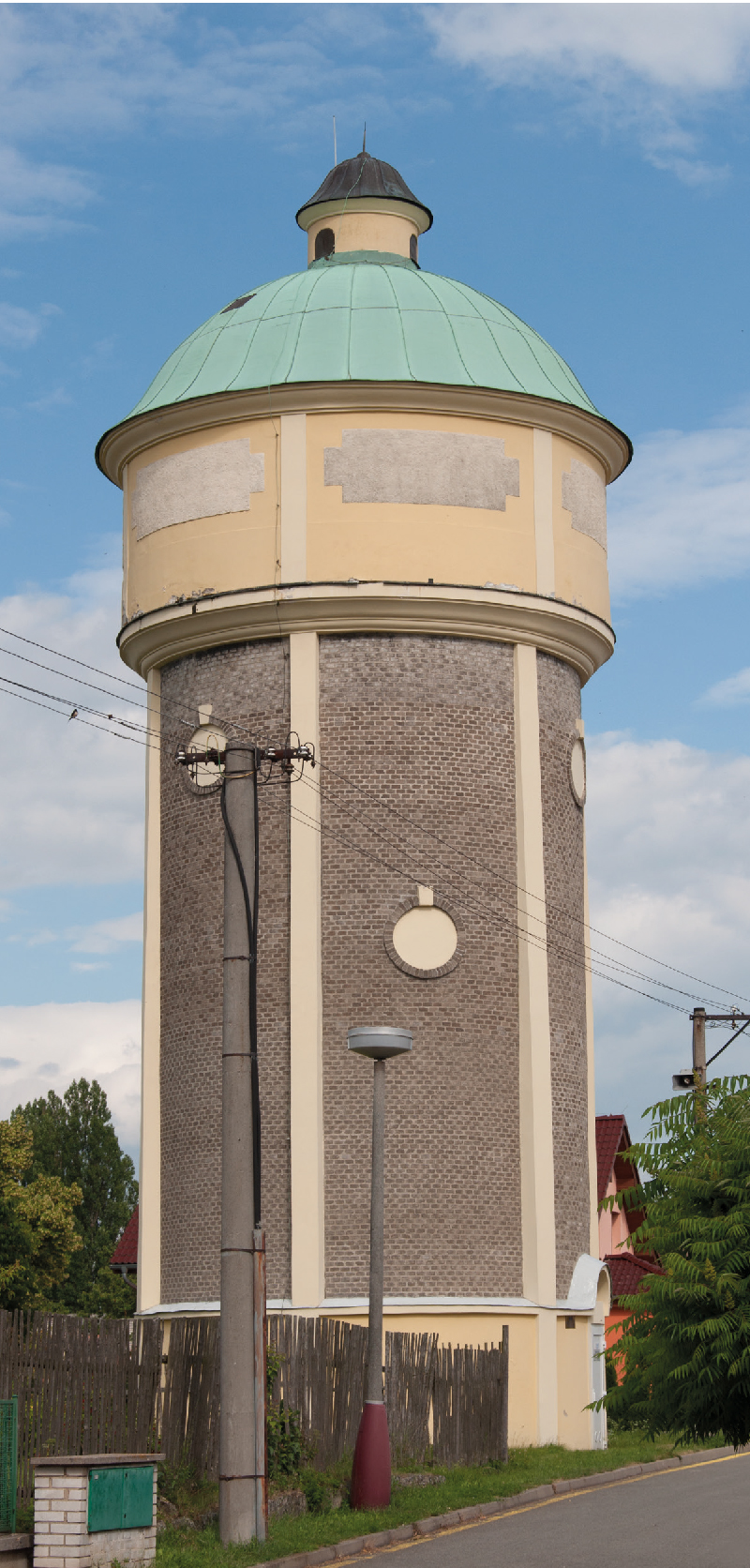
Fig. 17. As early as 1914, an elevated water tank was completed in Bezno with features typical of functionalism, which did not become more widespread in our country until later (Photo: R. Kořínek)
Massive development of the construction of elevated water tanks in villages started only in the period of the First Republic in connection with the generous state and provincial policy of subsidising group water supply systems of which they were part. In contrast, until the end of the Second World War, elevated water tanks serving the needs of agriculture were quite exceptional.
Elevated water tanks could also be found as parts of water supply systems, which cannot be unequivocally included in any of the distribution networks described so far. These were, for various reasons, located in complexes which had a specific kind of operation and were usually closed, although they could extend beyond their original boundaries over time. They were often created outside urbanised areas where it was not possible to connect with existing water supply networks in the surrounding areas. These include, for example, waterworks in the premises of health care establishments (Fig. 18) or waterworks serving the army, but also several public facilities or specific kinds of operation (Fig. 19) as well as waterworks at manor houses (Fig. 20).
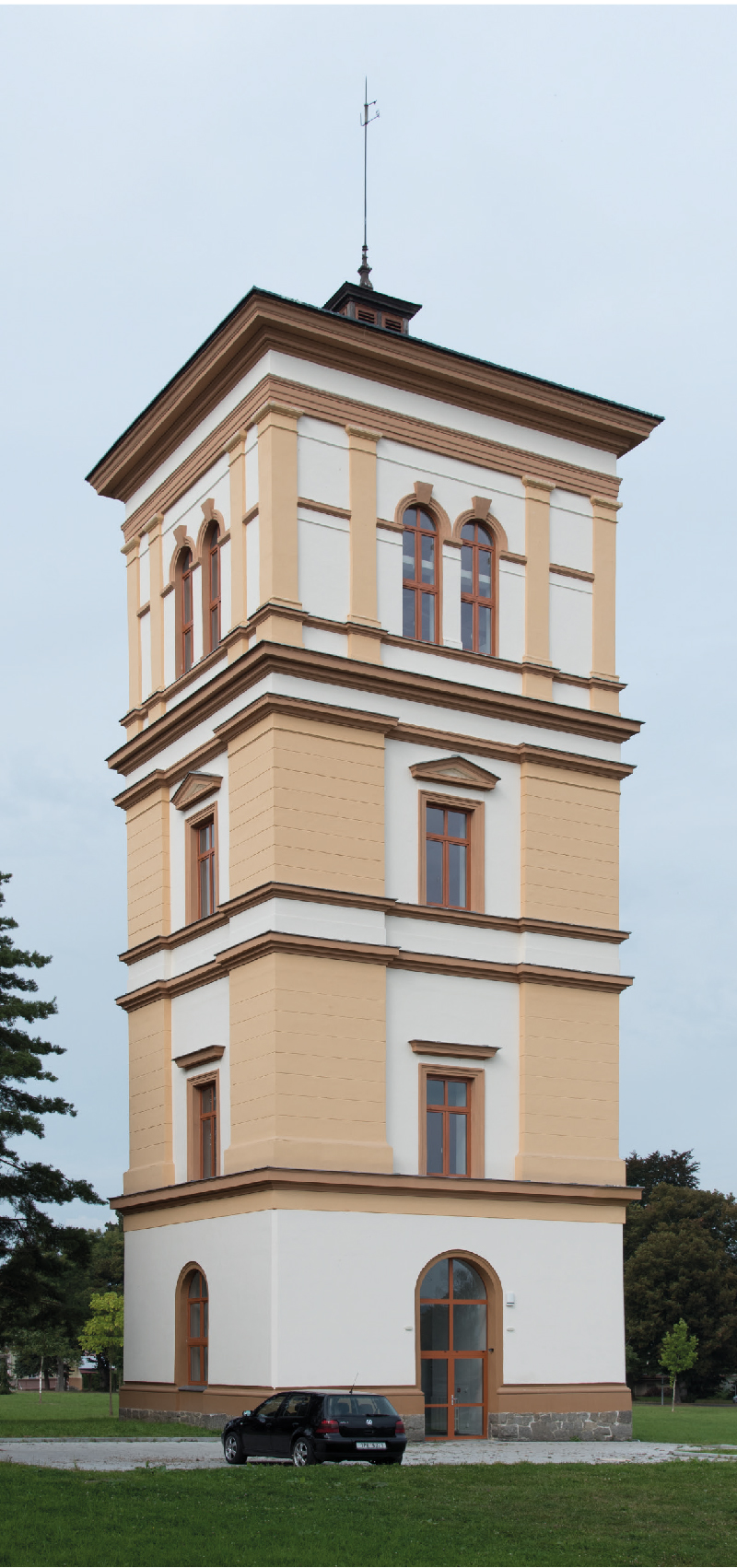
Fig. 18. The elevated water tank of Dobřany psychiatric hospital was built at the time of the construction of the hospital between 1876 and 1883 (Photo: R. Kořínek)
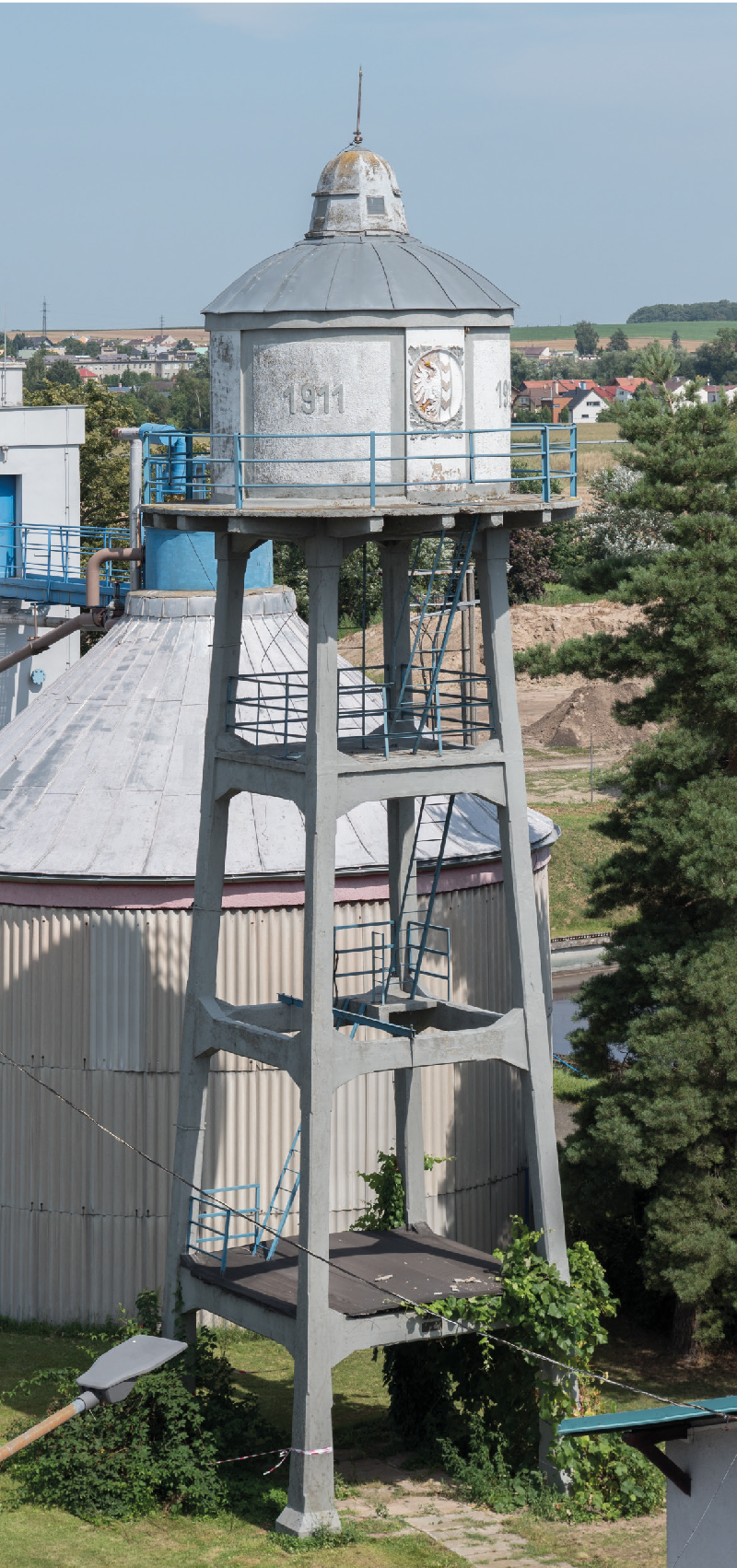
Fig. 19. Open reinforced concrete supporting structures were used in our territory for the first time for the construction of the elevated water tank of Opava wastewater treatment plant (Photo: R. Kořínek)
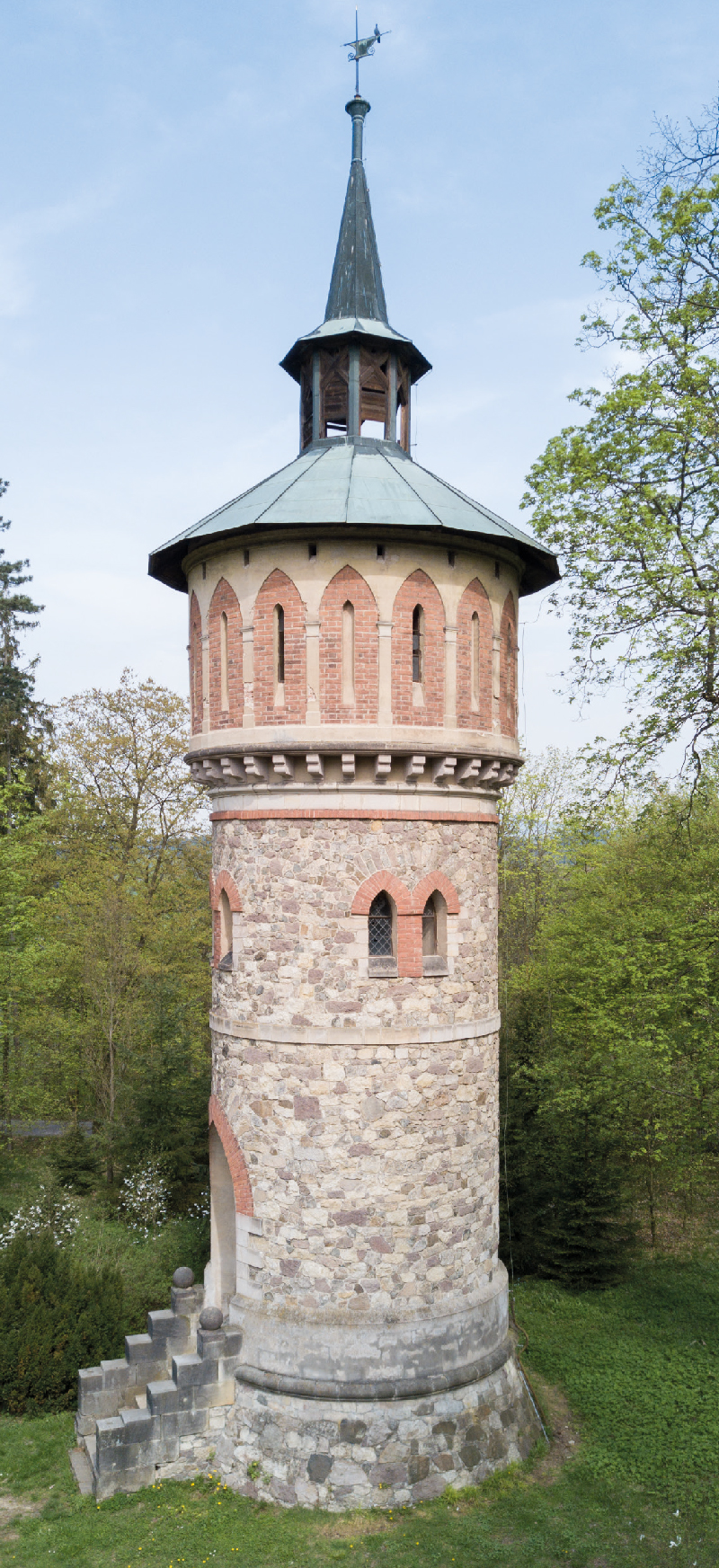
Fig. 20. An elevated water tank also formed part in the water supply of Sychrov Castle park, where the supporting structure on a circular ground plan was used in our territory for the first time (Photo: O. Civín)
The construction of elevated water tanks in the second half of the 20th century was carried out in the spirit of the search for simplified constructional and economically favourable solutions in accordance with the implementation of a standardised structure and design process. While, for example, in neighbouring Germany the attention regarding building elevated water tanks was focused on processing reinforced concrete [17], in our country the concept of steel structures achieved dominance. So, in Czech territory, Hydroglobe elevated water tanks with steel structures became more widespread; they were imported from Hungary from the 1960s [23] and their typical spherical tanks became new dominant features of our landscape (Fig. 21). Thanks to their availability and simplicity of construction, they caused the spread of elevated water tanks into newly built agricultural complexes and became an important part of the further development of aqueducts intended for the water supply of the population. Later, they were supplemented with typologically similar structures called Aknaglobes.
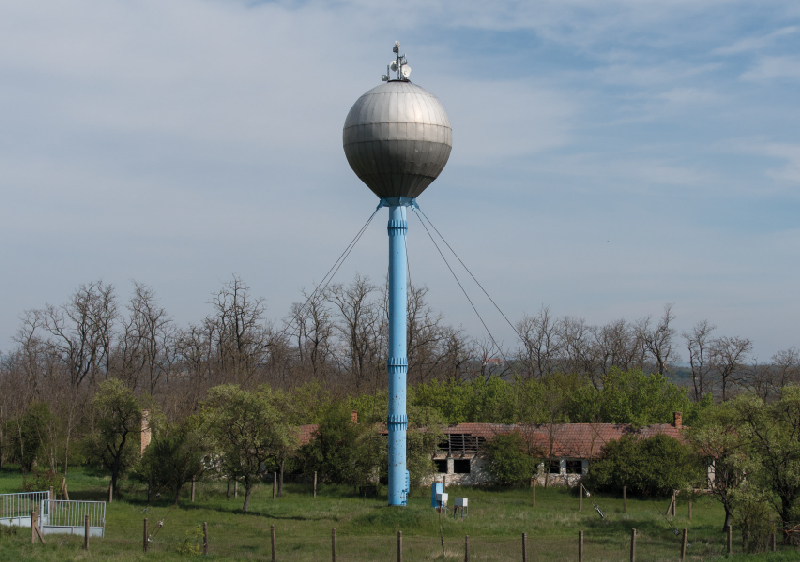
Fig. 21. The first Hydroglobe elevated water tank in our territory was built in Borotice (Photo: R. Kořínek)
Nevertheless, masonry and reinforced concrete structures were still being built, albeit to a much lesser extent. Projects of elevated water tanks prevailed in the construction of which prefabricated reinforced concrete components were used. From time to time, a constructionally, architecturally, or technologically unique structure emerged from a uniform range of structures, which is a phenomenon that can be found in all areas where elevated water tanks found their use (Fig. 22) [24].
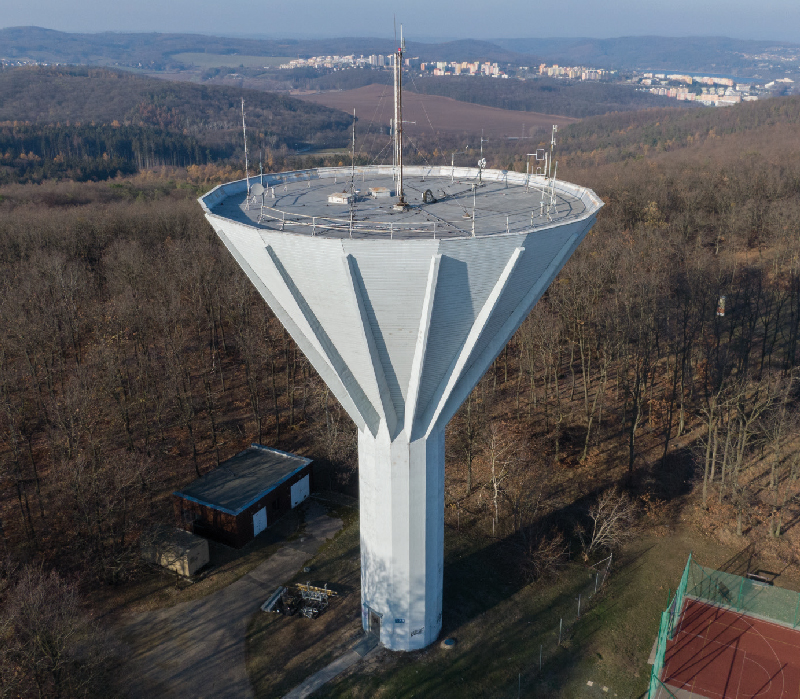
Fig. 22. The elevated water tank found in Brno-Kohoutovice since 1969 was designed by the architect Tomáš Čeroušek (Photo: O. Civín)
Compared to previous years, at present there are significantly less elevated water tanks being built, with steel standardised structures prevailing among the new ones (although one successful exception can be found – see Fig. 23). In water supply systems, elevated water tanks are nowadays often replaced by other technical solutions, but these do not always offer such a full range of operational possibilities as elevated water tanks. To a large extent, these structures are disappearing on railways. In recent years, however, projects focused on the conversion of elevated water tanks have been successful, which helps to find new uses and lives for them (Fig. 24).
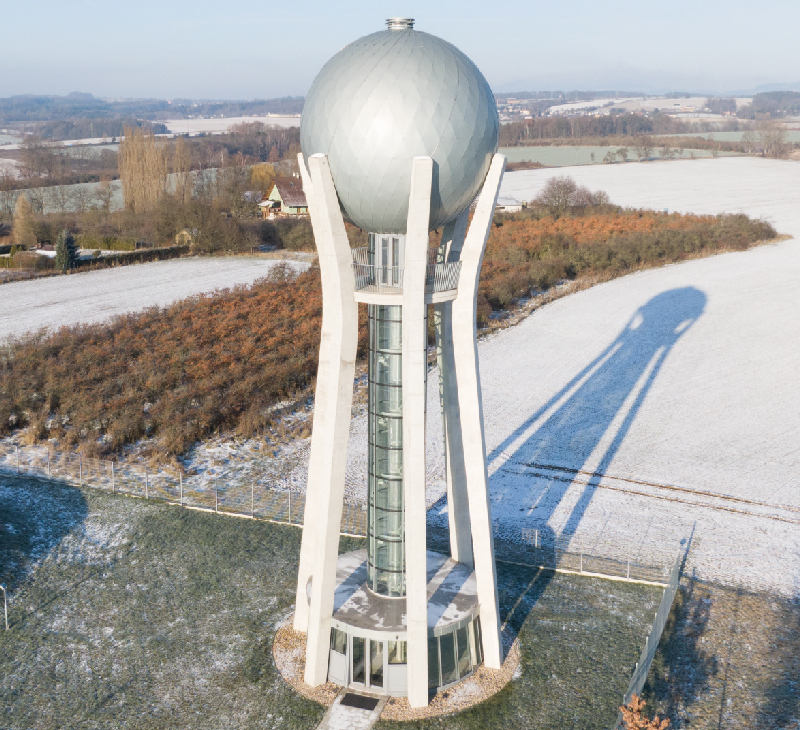
Fig. 23. The shape of the elevated water tank in Ohrazenice proves that it still makes sense to look for original and decent solutions for these structures (Photo: O. Civín) [25]
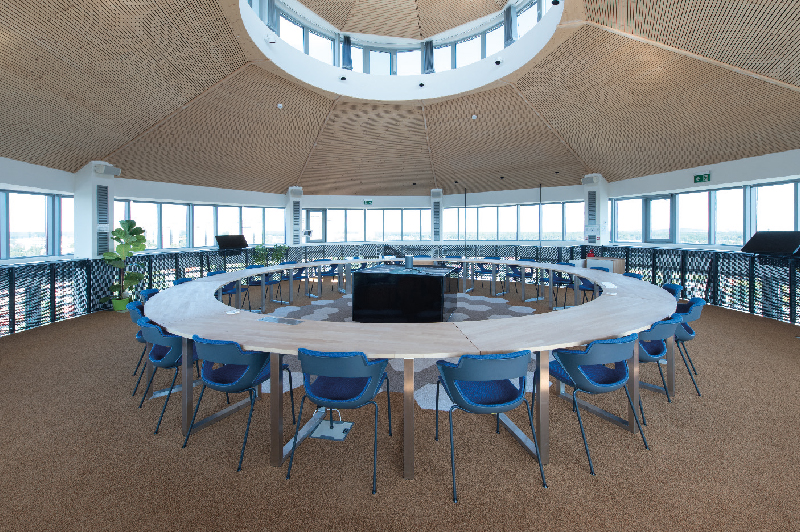
Fig. 24. The elevated water tank in Kladno from 1933 underwent a challenging conversion and its top floor today serves as a meeting room for the local waterworks company (Photo: M. Vonka)
CONCLUSION
In the course of the research project “Elevated water tanks – identification, documentation, presentation and new use”, new facts were identified which helped us specify some of the originally proposed technical terms and expand our knowledge of the typology of these structures. By means of their long-term research, we could achieve a more precise delimitation of the object of our interest and determination of the time frame which we consider as a period of construction of elevated water tanks. These facts were also an important starting point for the systematic monitoring of their development.
Elevated water tanks started to be built in our territory at the end of the 1930s in relation to the need to create a sufficient supply of water for steam-powered operations on the railways. Almost 50 years later, their vertical forms appeared in urban water supply systems and soon expanded into industrial complexes. In the 20th century, they also started to be built in villages and the last place where they were widely used was the agricultural sector. They have thus become an integral and indispensable part of a wide range of various water supply systems involved in the distribution of drinking and non-drinking water.
Structures of elevated water tanks have undergone constructional, architectural, and technological development as part of the development of water supply systems. At the beginning of the 20th century, masonry used for supporting structures was supplemented with steel and reinforced concrete in particular. The latter was also used for the construction of storage reservoirs where, especially in urban and rural environments, it completely replaced the use of steel reservoirs. However, it was not for good – steel returned in the second half of the 20th century because it enabled various design possibilities and simplification of construction and, finally, has become (almost) the only material currently used for load-bearing parts as well as the reservoirs. The development of these structures in our territory was presented in a summarised form within the scope of the periodical VTEI; more details will be presented in a forthcoming book, which will be one of the final results of this project.
Acknowledgement
This paper was created as part of the project “Elevated water tanks – identification, documentation, presentation, new use” (Program for Support of applied Research and Development, NAKI II, Ministry of Culture of the Czech Republic, code DG18P02OVV010).
This article has been peer-reviewed.

